Kutak Rock
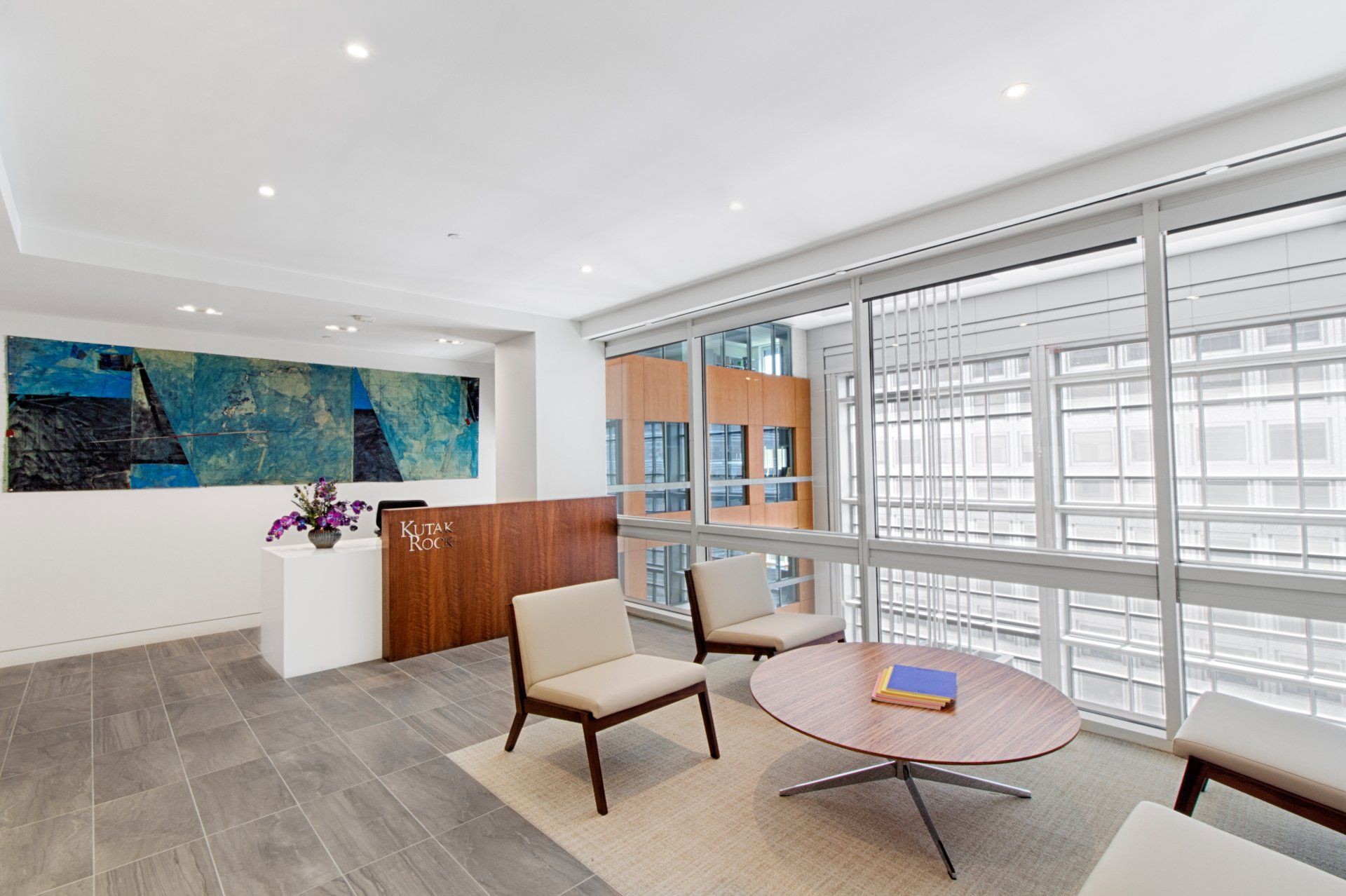
Slide title
Reception
Button
Slide title
Reception
Button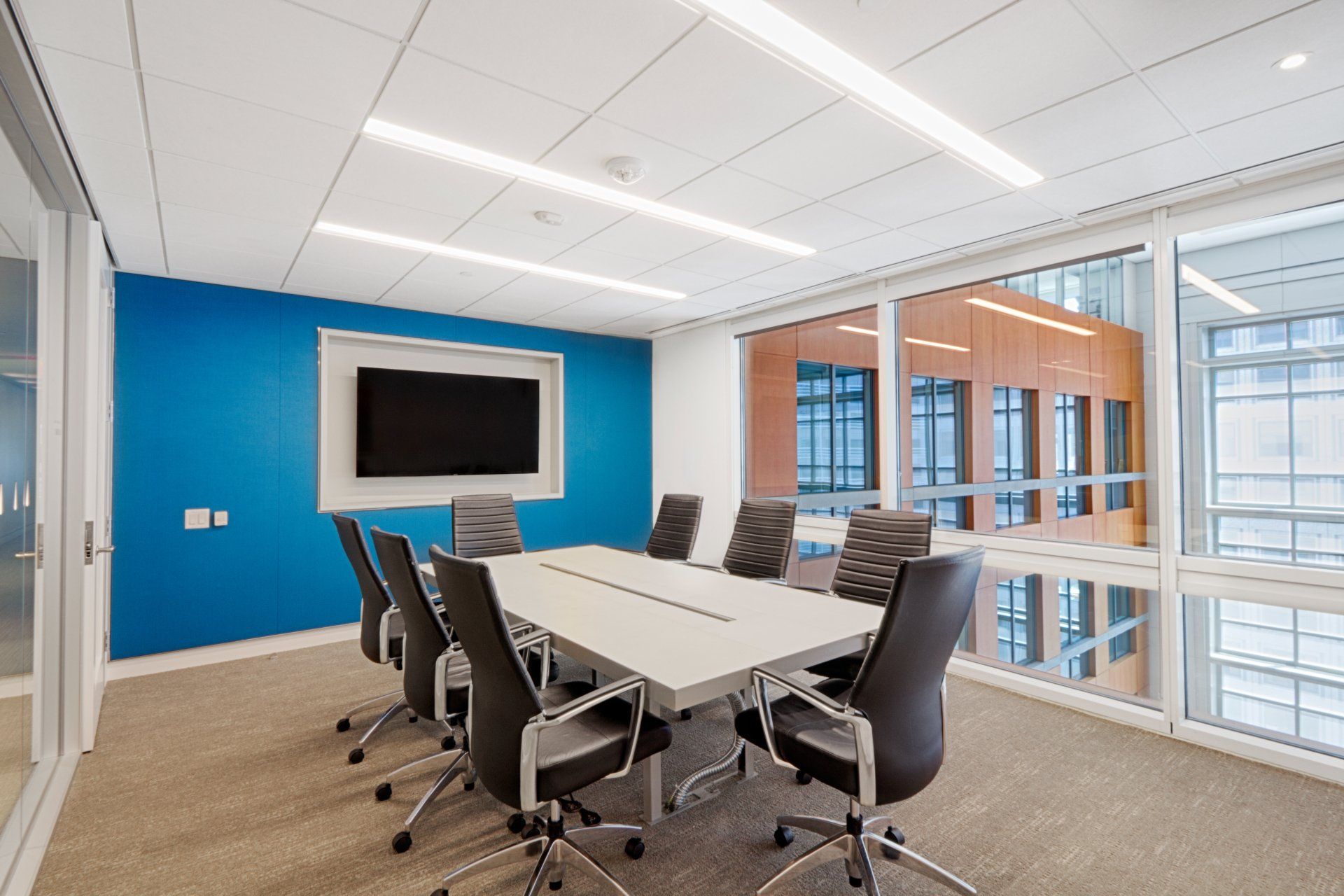
Slide title
Conference Room
Button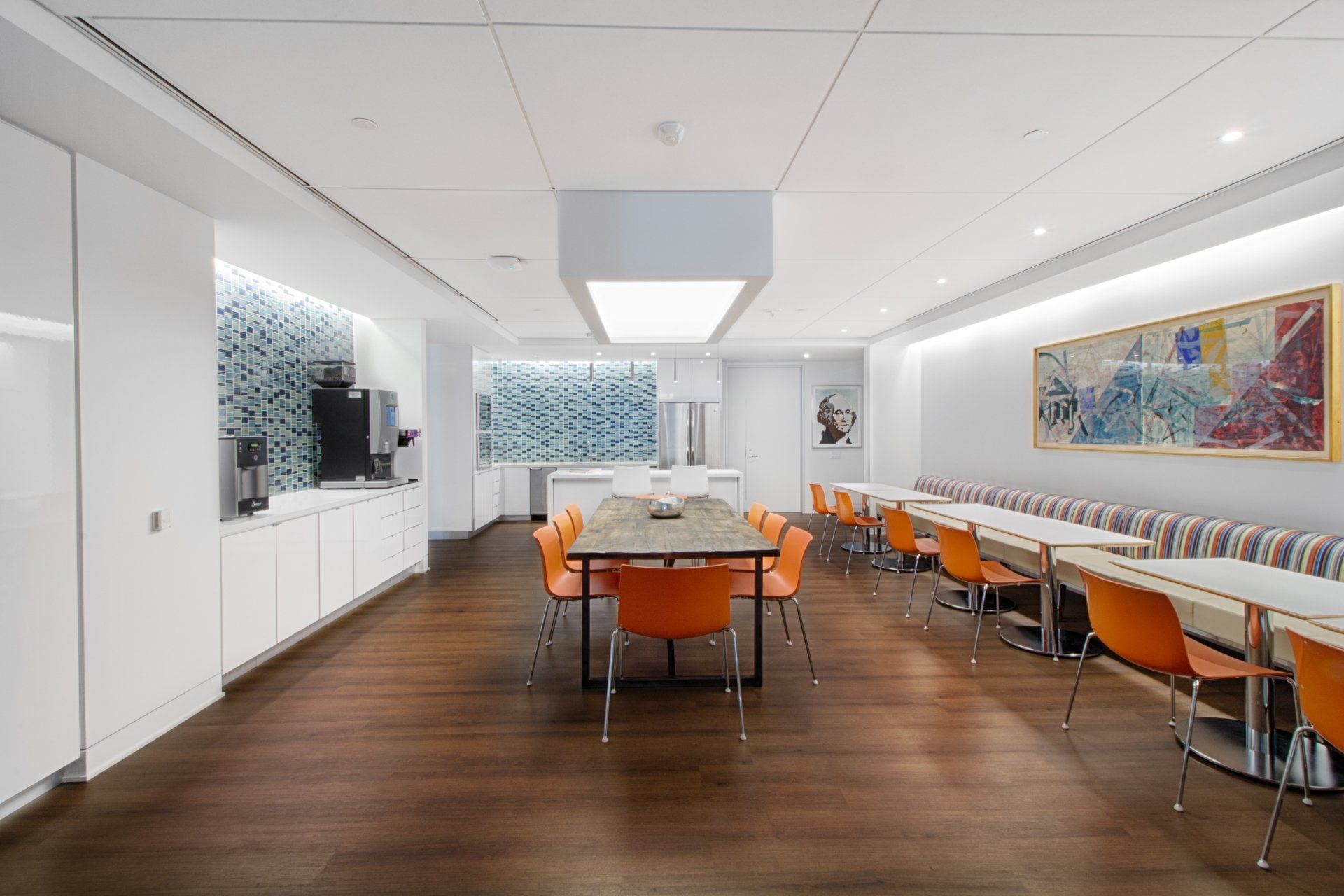
Slide title
Lunch Room
Button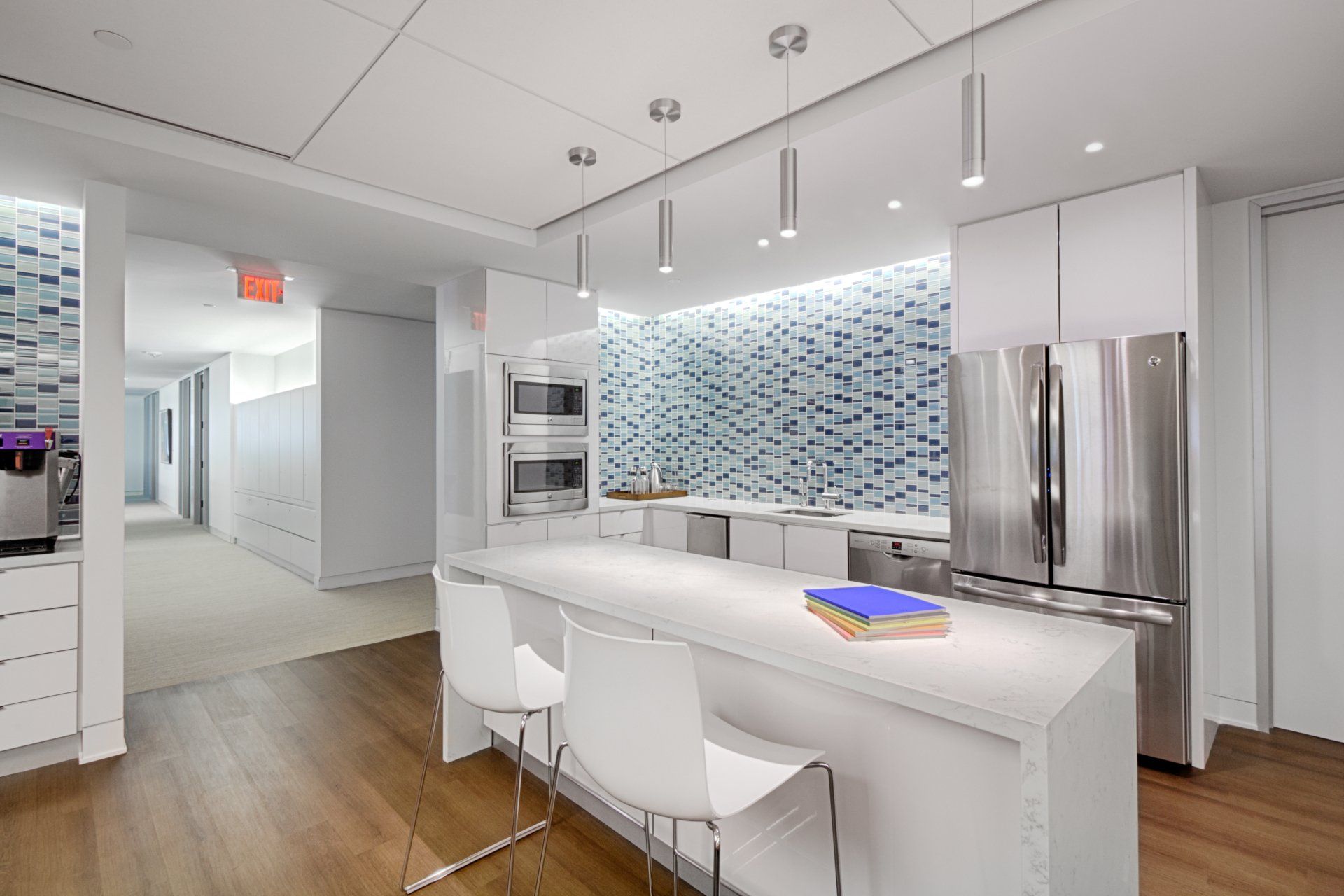
Slide title
Lunch Room
Button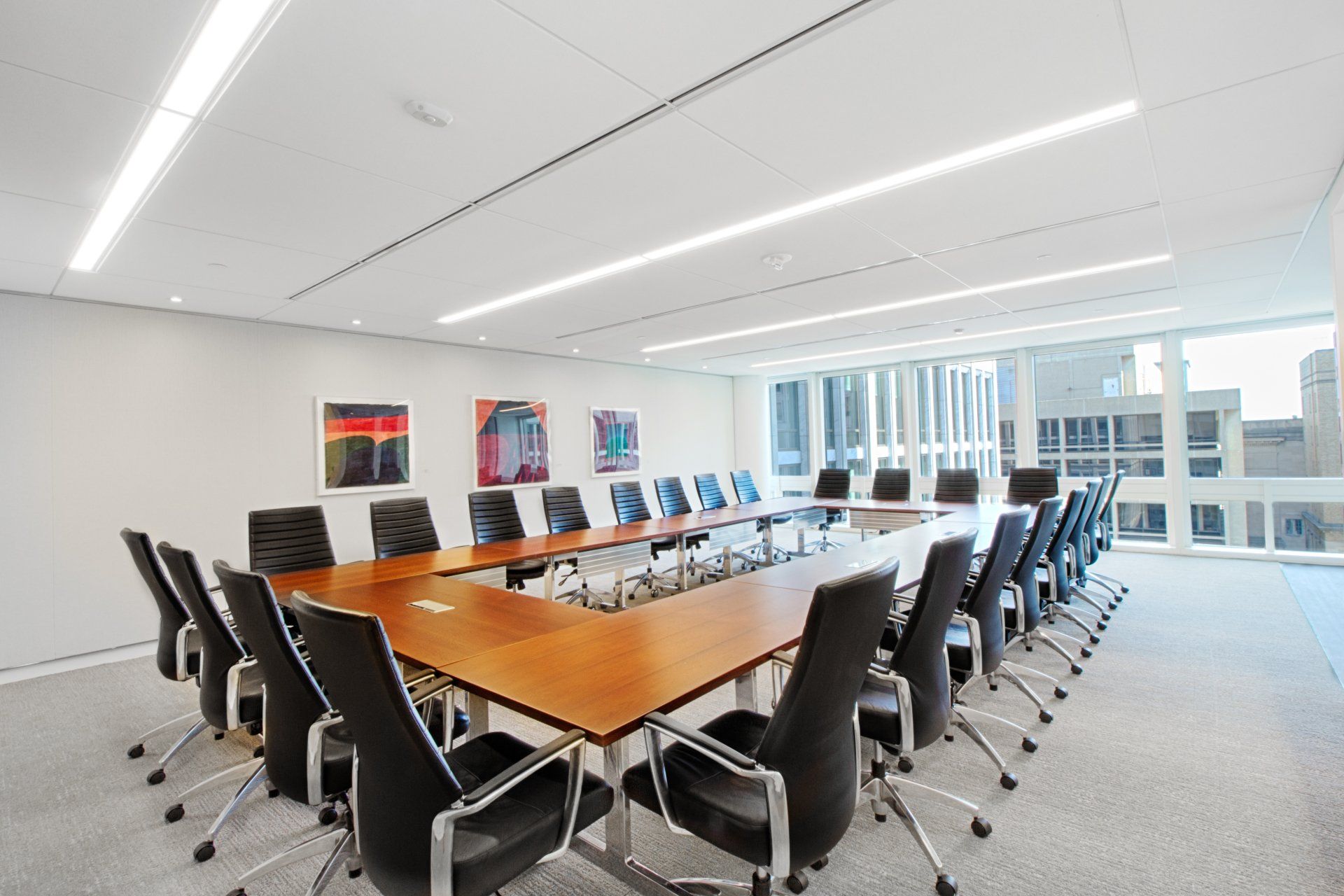
Slide title
Conference Room
Button
KUTAK ROCK
Washington, DC | Law Office | 2016
Photos By: HYL Architecture
Kutak Rock’s relocation to 1625 Eye Street allowed the law firm to establish a new work environment that tailored to the firm’s collaborative culture. This partial renovation project of 19,000 rsf combined existing office space with new collaborative spaces (reception, conference rooms, teaming areas, and cafe) and blended the features into one consistent space devoid of any delineation between the existing and new architecture. The reception takes advantage of the light and views from the building atrium and is designed to allow you to walk right up to the atrium glass. The firm’s desire for collaboration spaces resulted in a new multipurpose conference room, tailored specifically for the many events and deal closings that are hosted in the space. Adjacent breakout areas and smaller conference rooms create a suite that allows for flexibility for the meetings held there as well as how the conference rooms are supported.
