Privia Health
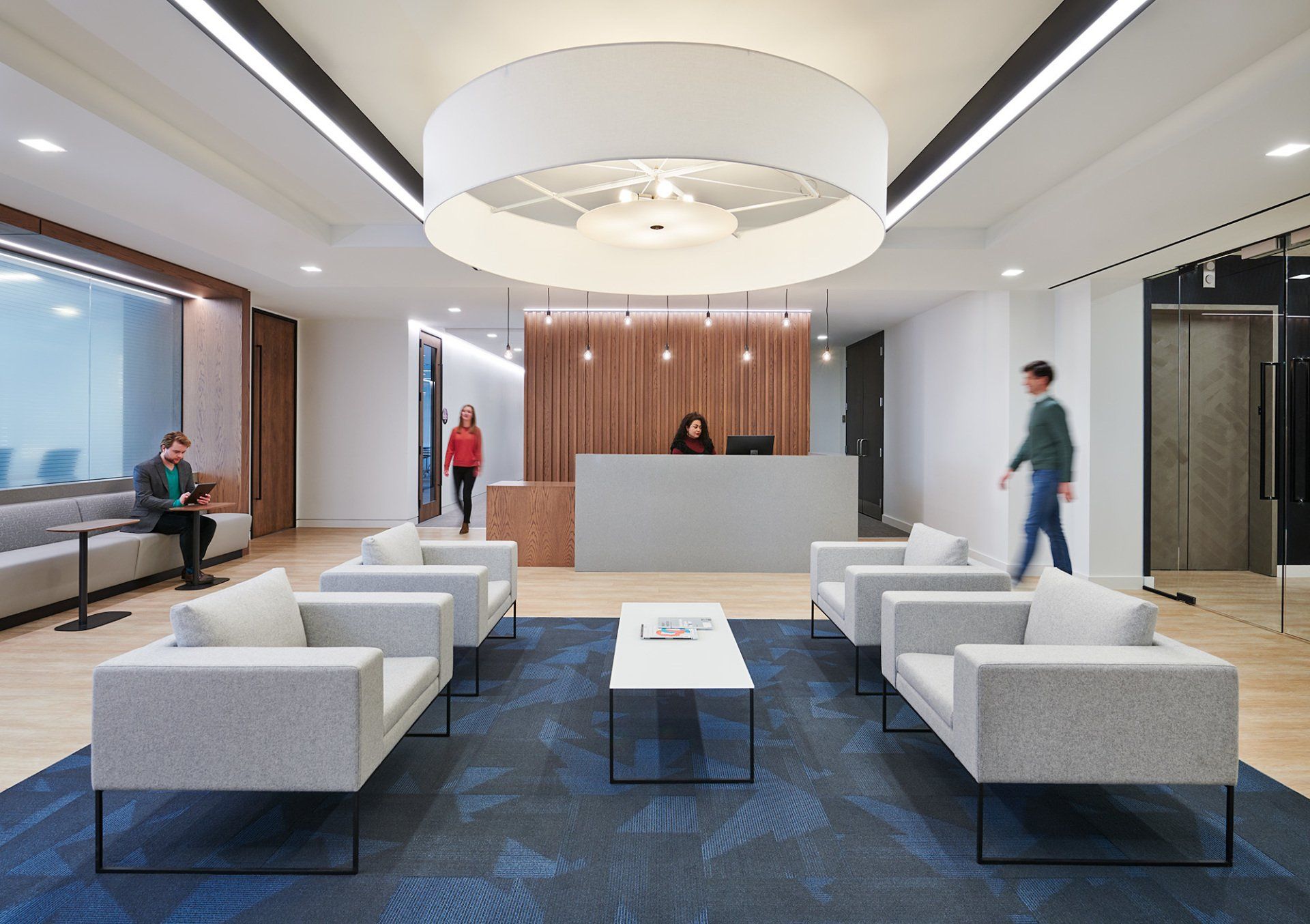
Slide title
Reception
Button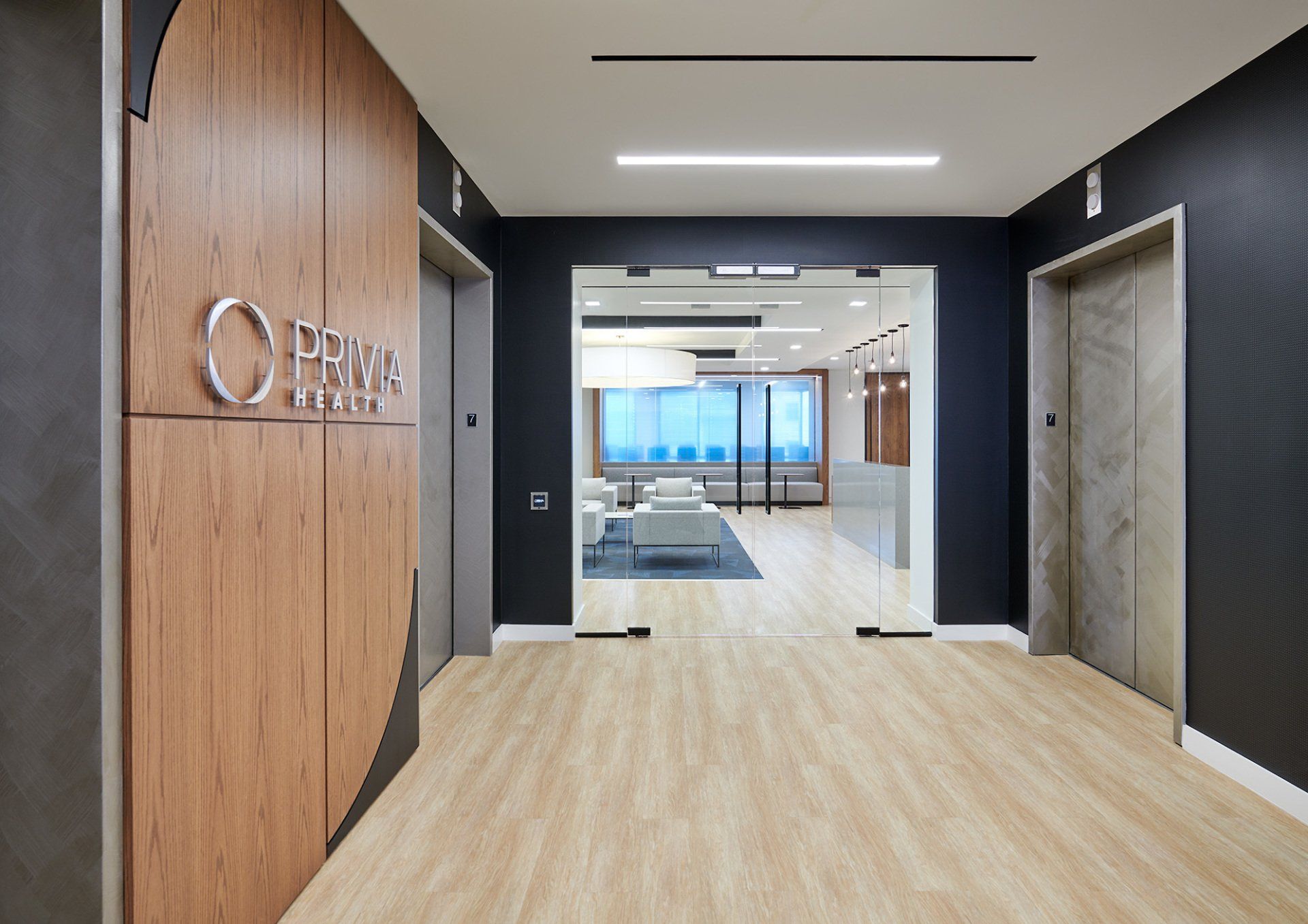
Slide title
Elevator Lobby
Button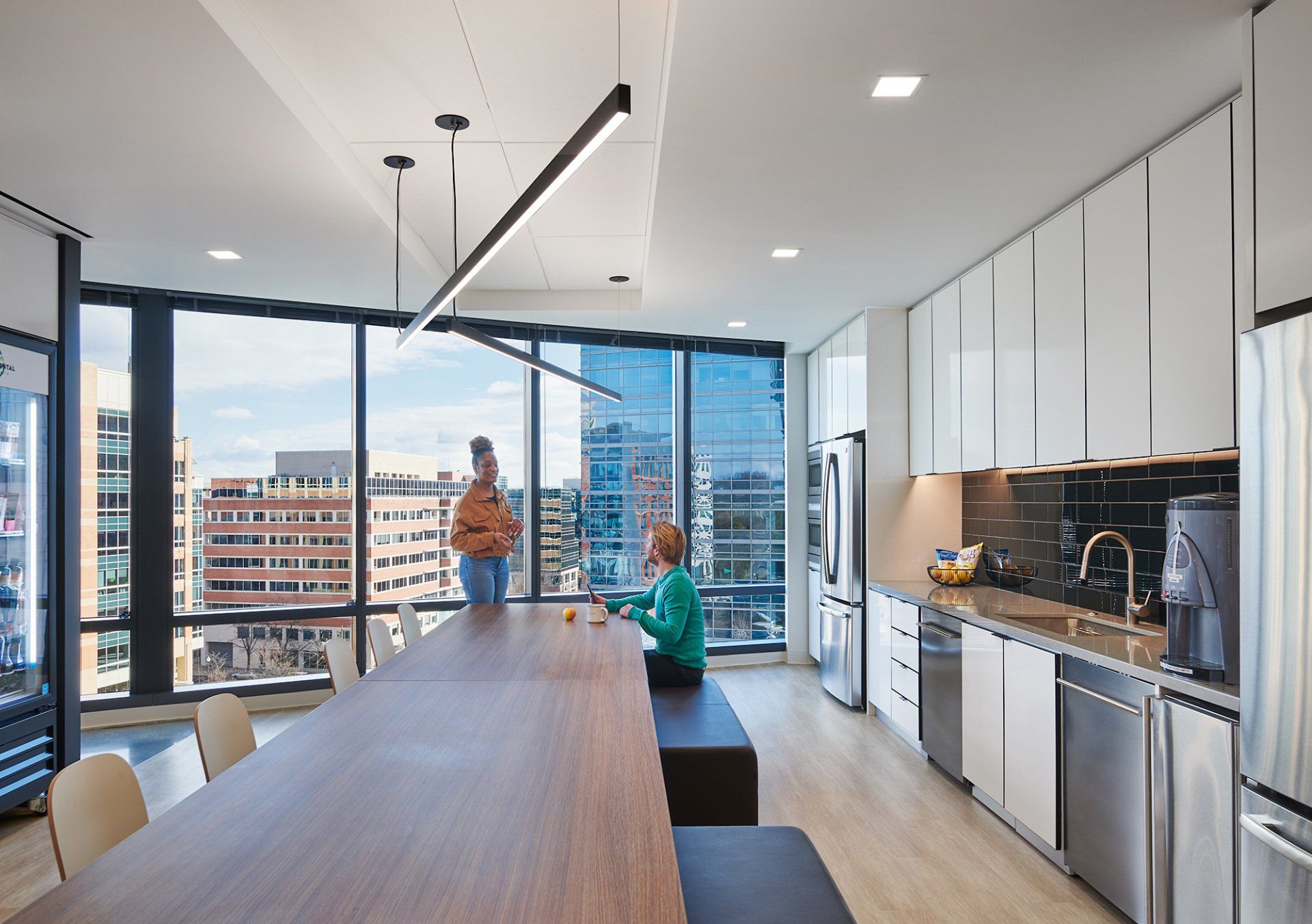
Slide title
Pantry
Button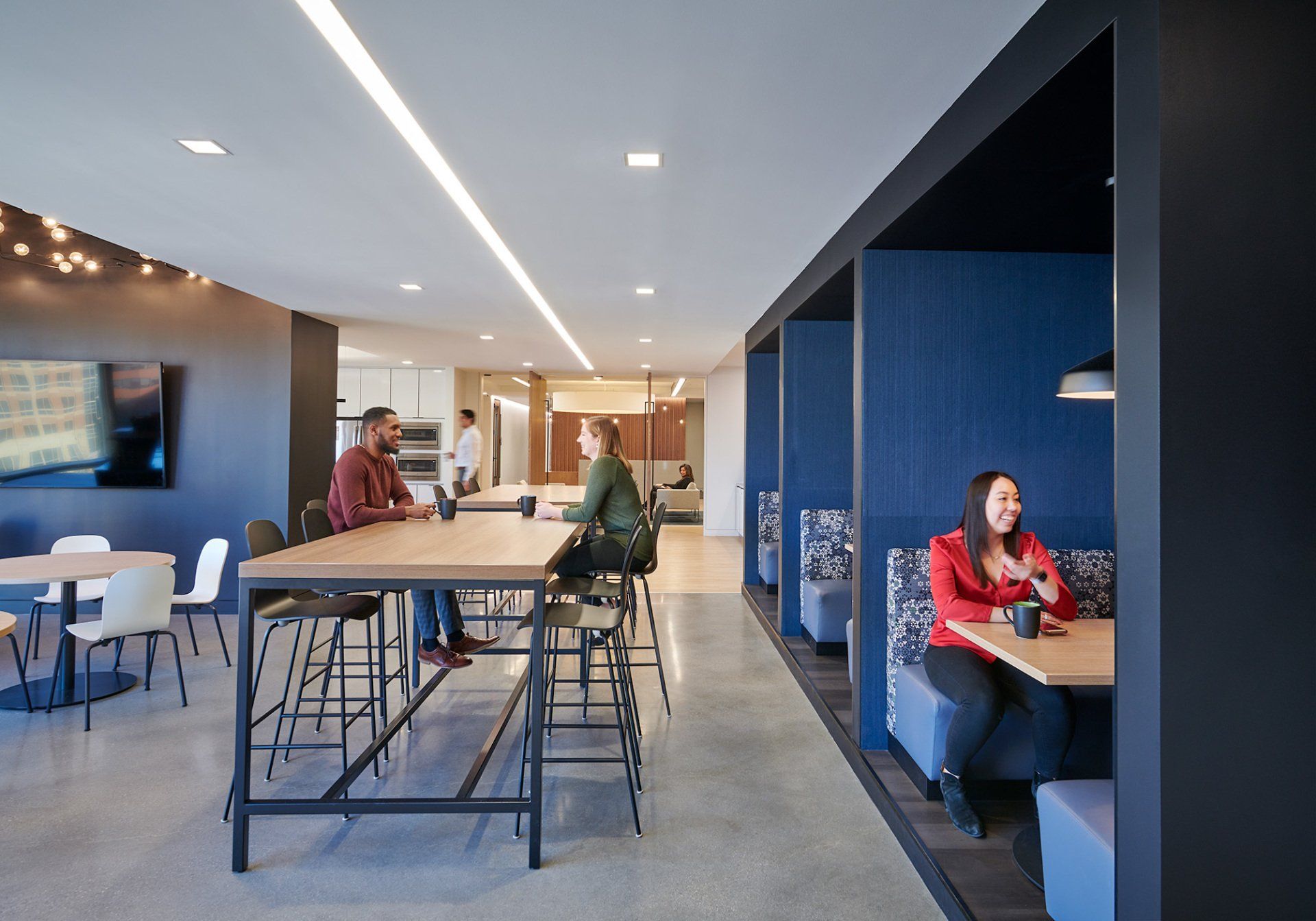
Slide title
Pantry
Button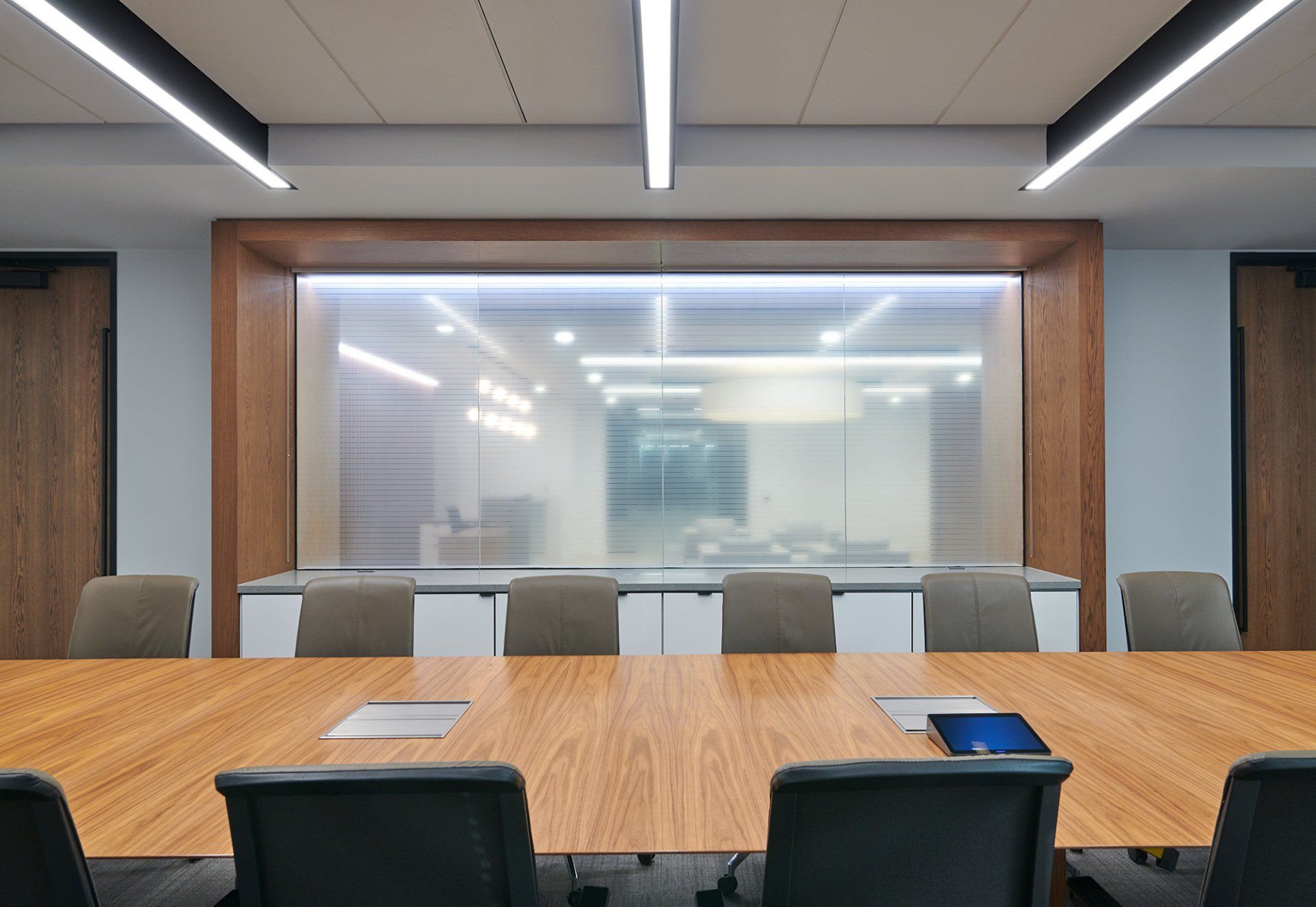
Slide title
Conference Room
Button
Slide title
Pantry
Button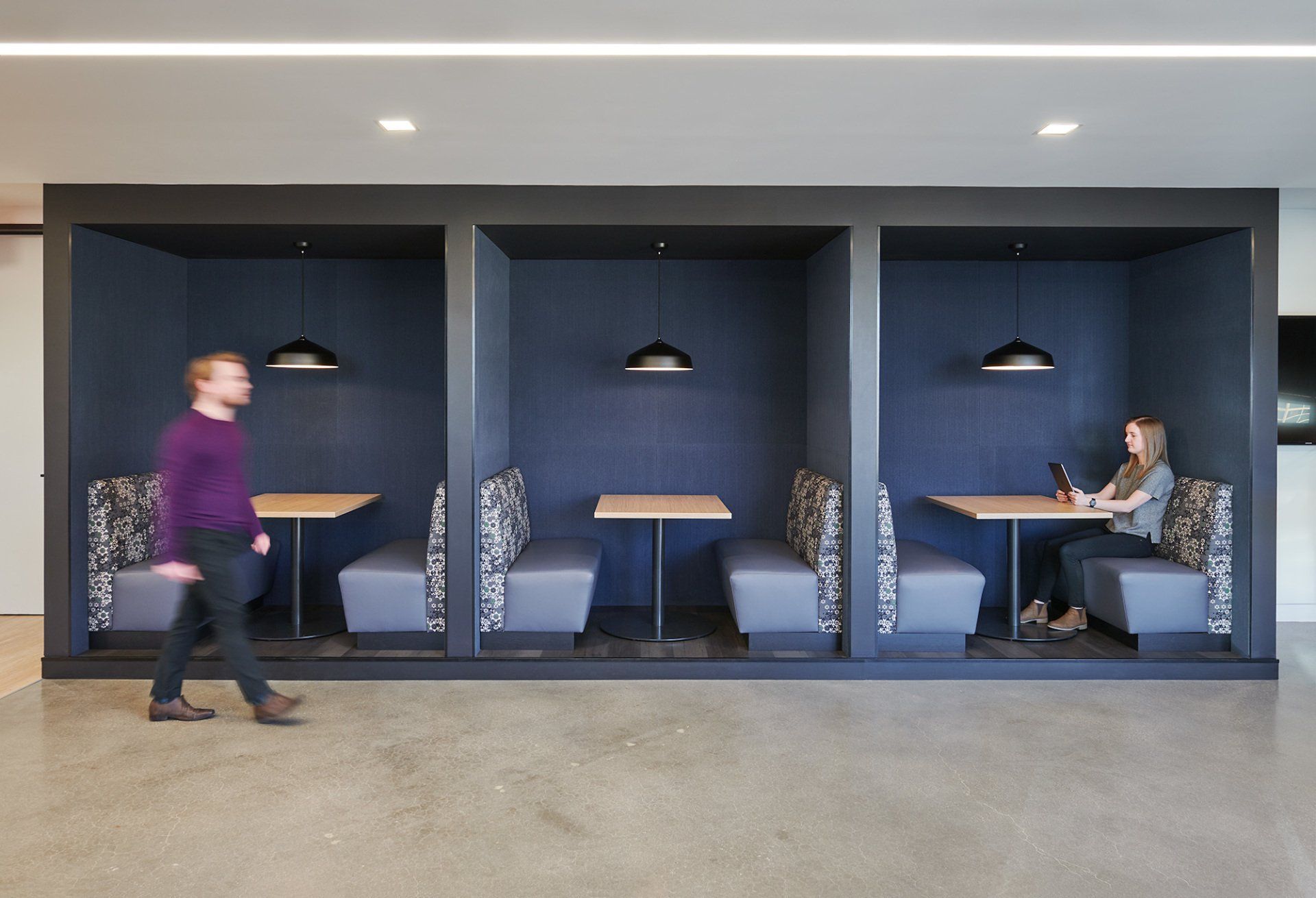
Slide title
Pantry Detail
Button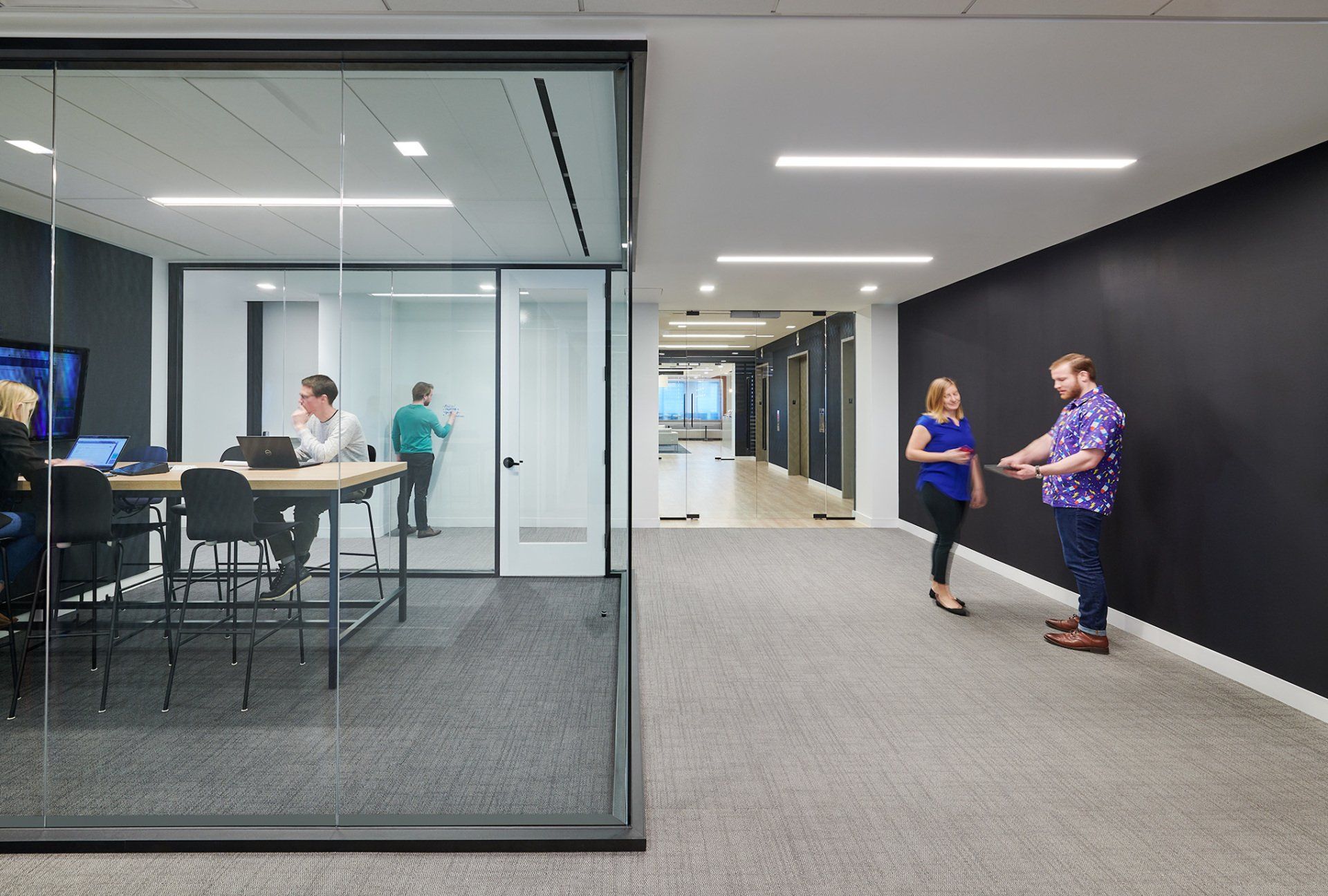
Slide title
Collaborative Zone
Button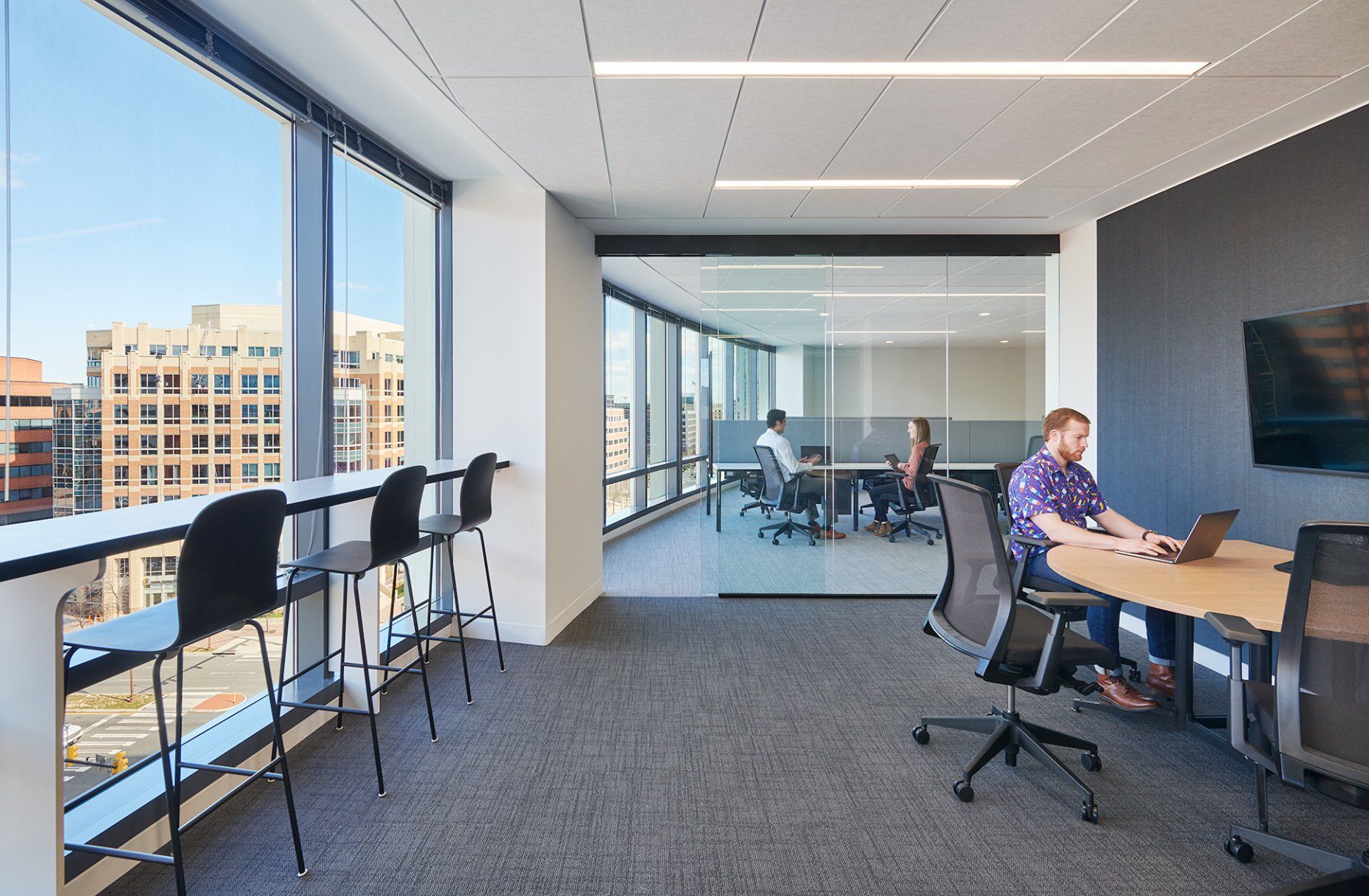
Slide title
Office Space
Button
PRIVIA HEALTH
Arlington, VA | Corporate | 2020
Photos By: Judy Davis
Focused on creating a sense of synergy throughout a previously divided workspace, the 37,000 SF project spanned two levels – one full, the other partial. The goal was to create a sense of presence through a secure, centralized client facing conference suite and adjacent café that emulated a sophisticated industrial atmosphere through use of wood, oversized pivot doors, and architectural lighting details. These front-of-house elements worked cohesively to create an inviting, refined, and welcoming space for employees as well as existing and potential clients. Not only were these spaces created to invigorate its users, but they were created to support large functions and corporate gatherings, highlighting the company’s connective culture.
