Skanska
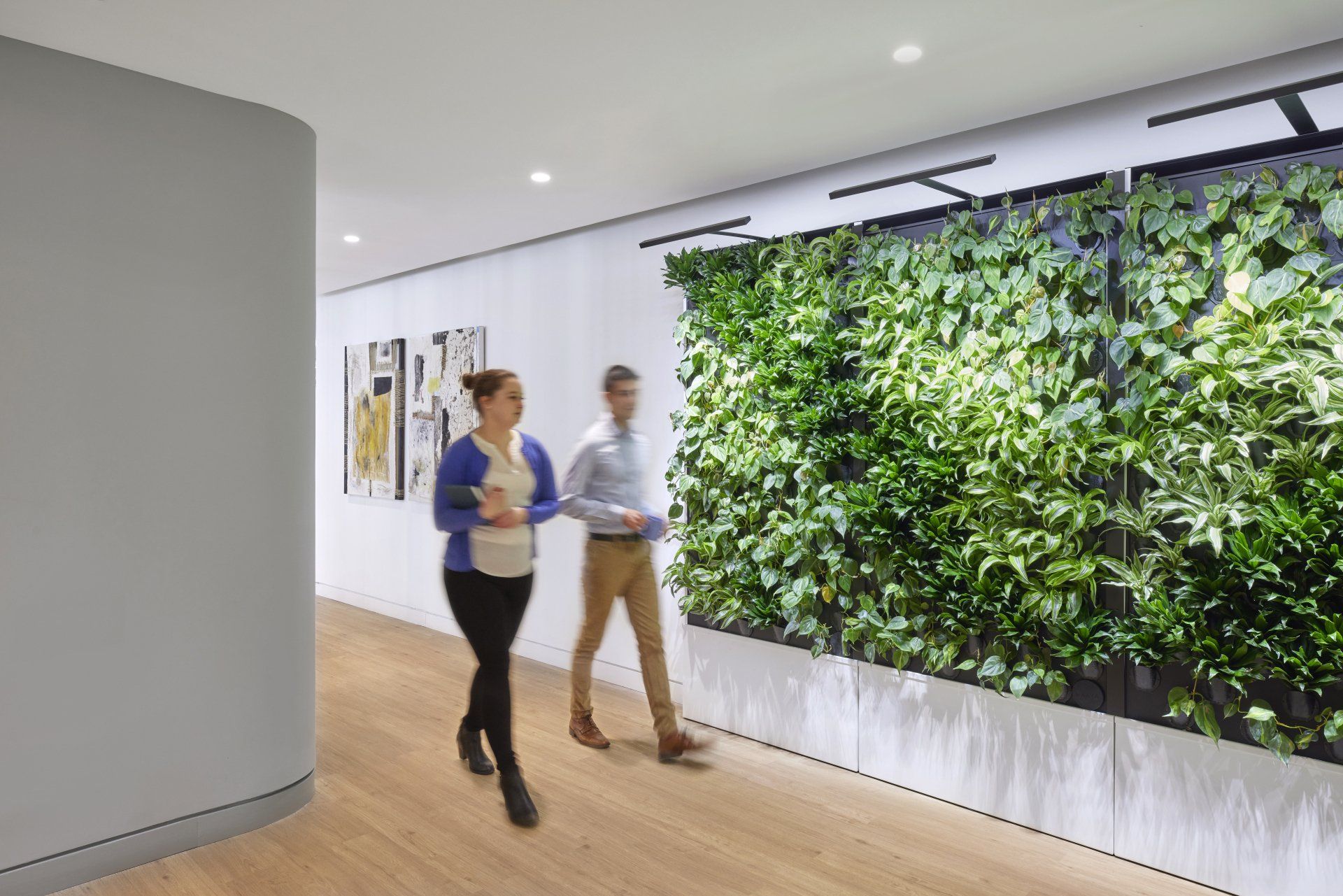
Slide title
Green wall
Button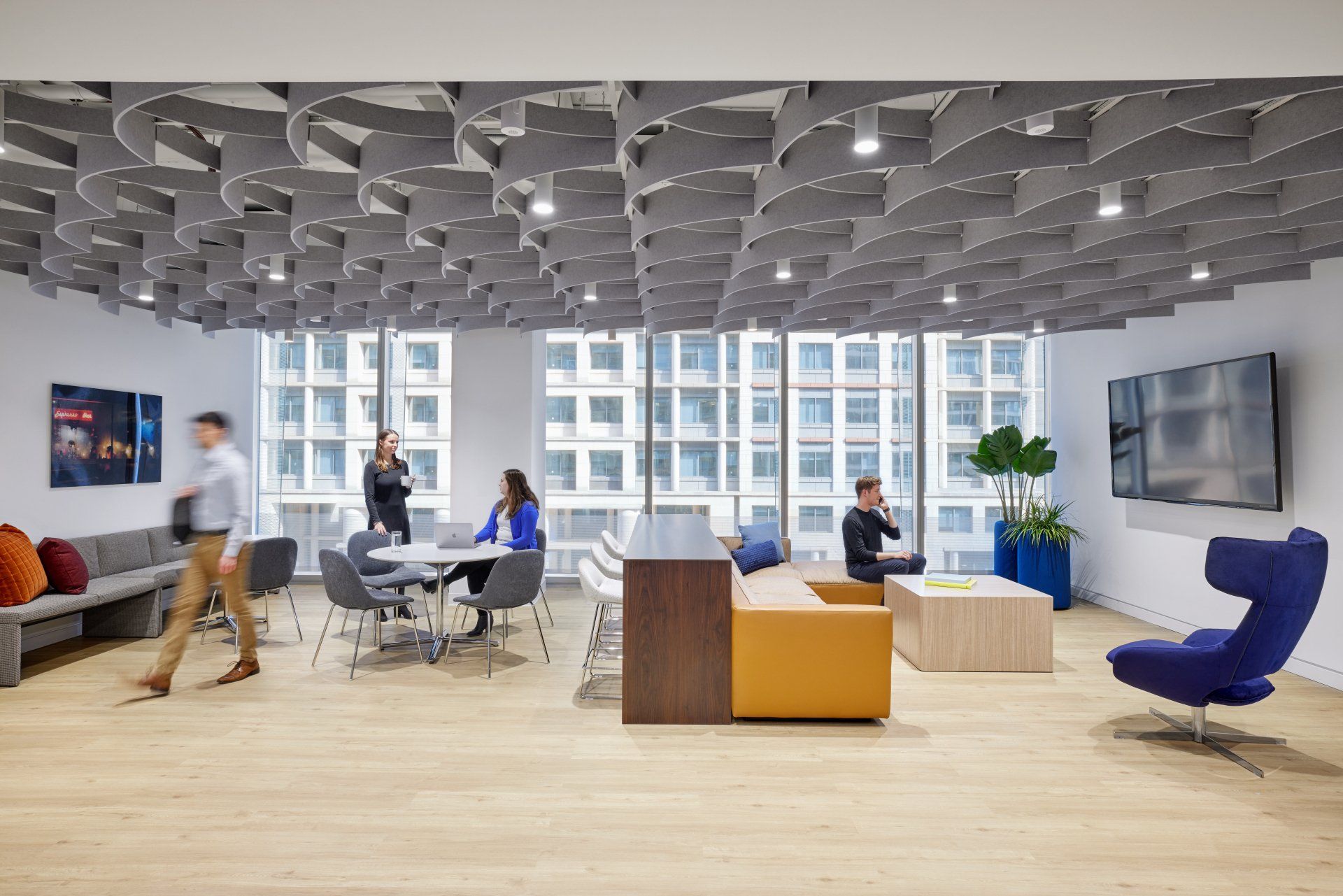
Slide title
Lounge
Button
Slide title
Lounge Detail / Phone Booths
Button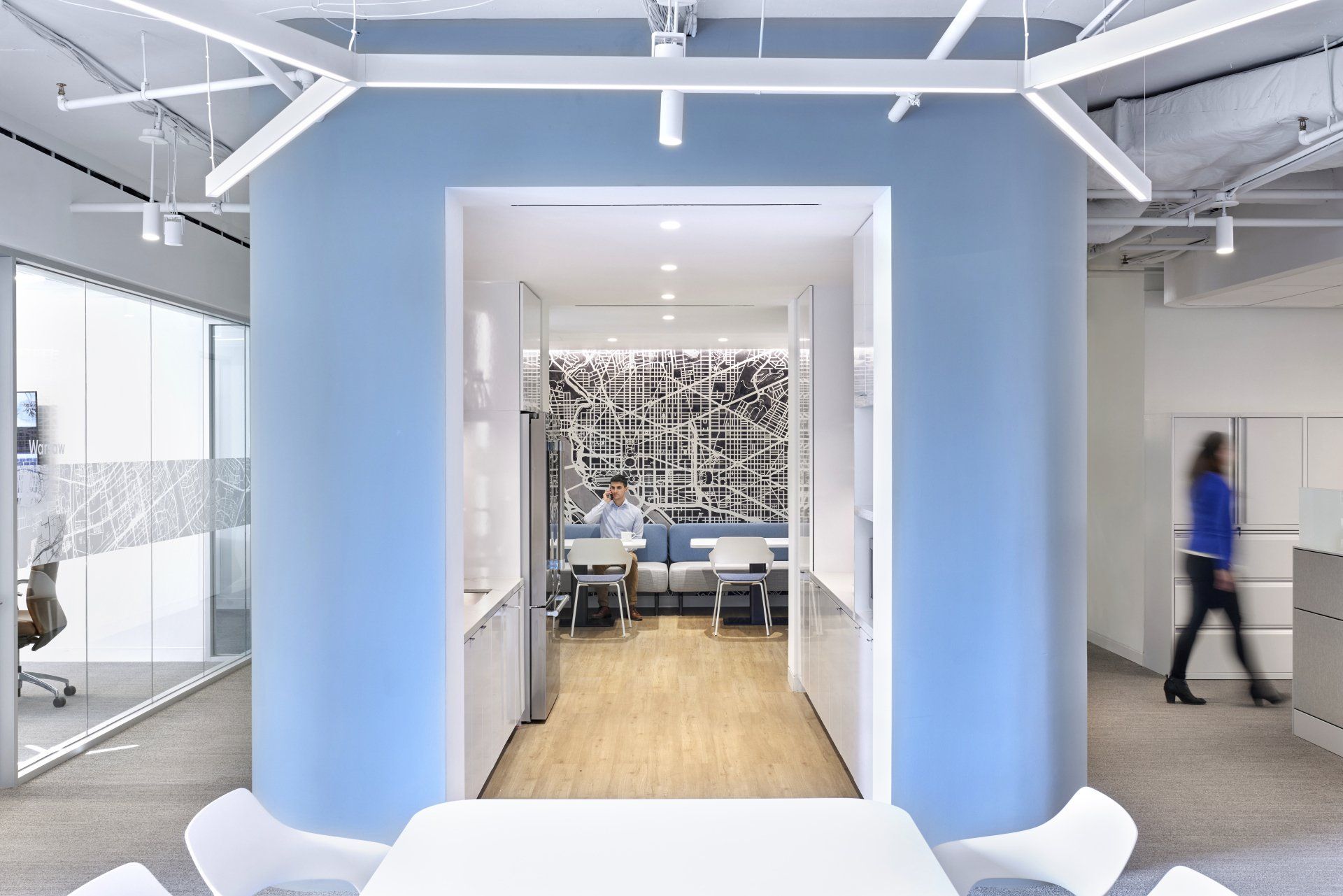
Slide title
Pantry
Button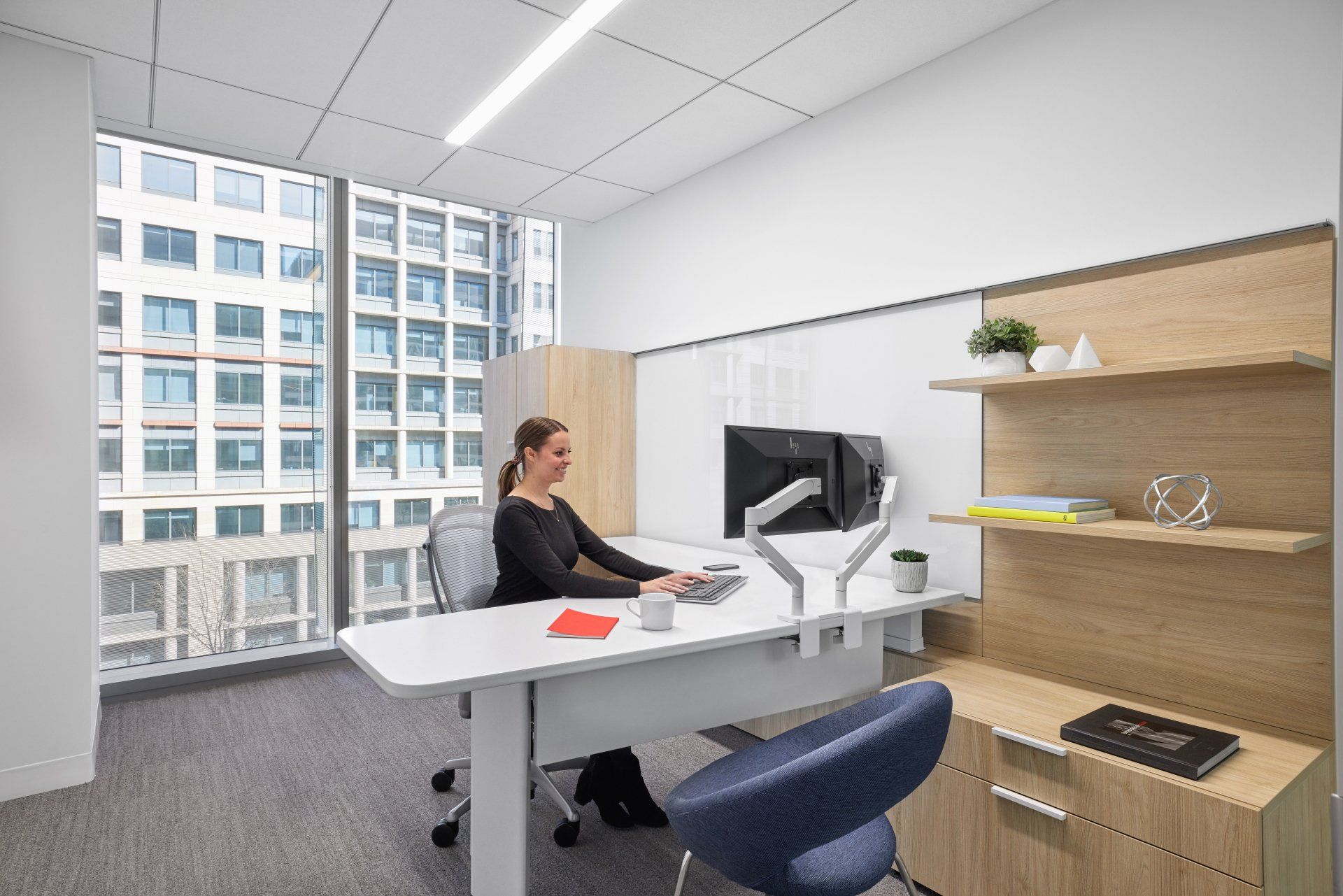
Slide title
Private Office
Button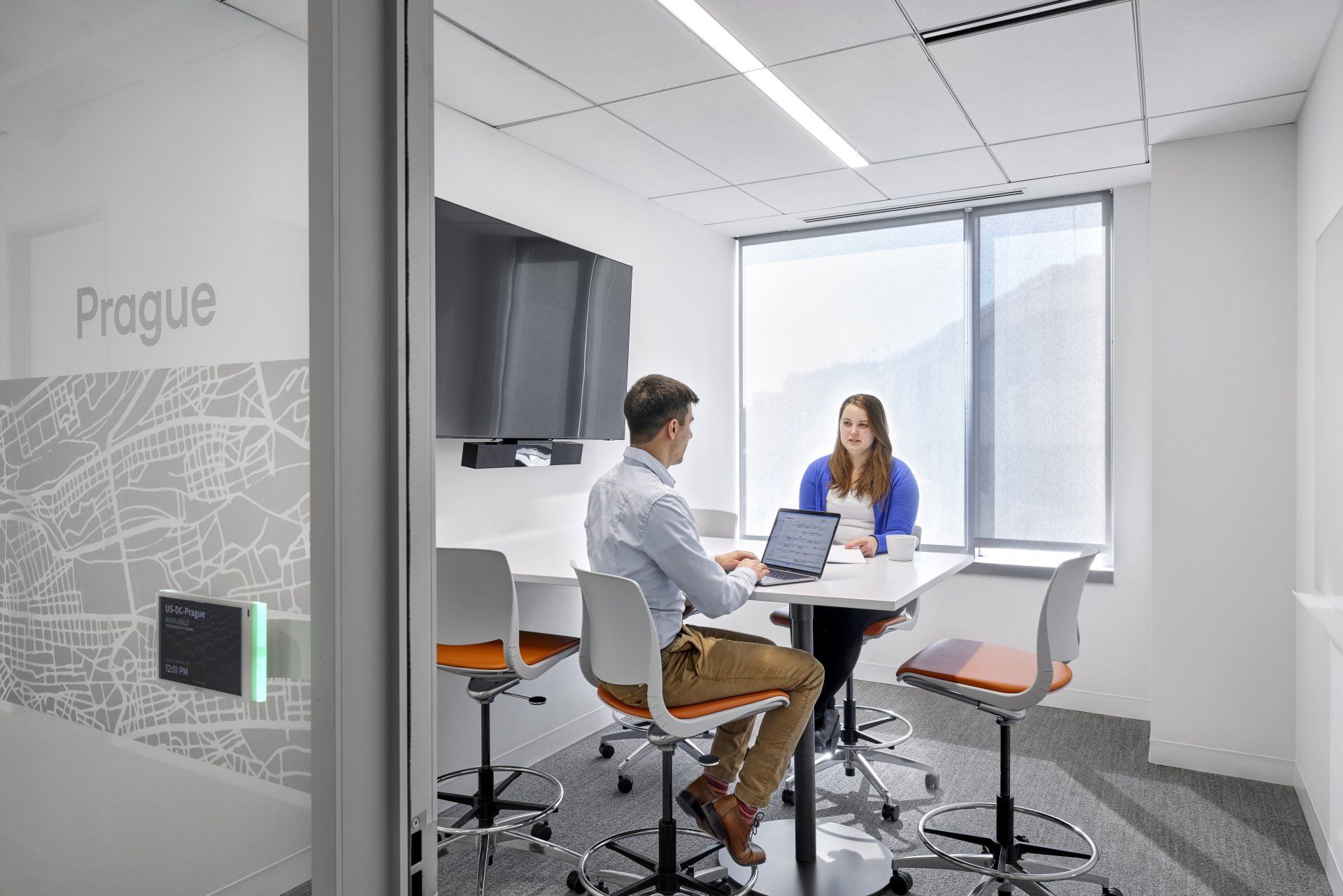
Slide title
Huddle Room
Button
SKANSKA
Washington, DC | Corporate | 2022
Photos By: Garrett Rowland
After being selected as the developer for the transformative 2112 Pennsylvania Avenue building, Skanska decided to relocate it’s DC headquarters into the newly completed building. Located just five blocks from the White House, Skanska looked to modify two exiting spec office suites into one connected multi-functional office space. The light-filled space features a flexible hospitality hub that can accommodate frequent guests and contract workers needing to visit the office space. Large sliding doors connect the hospitality hub to the workspace. The sliding doors act as a buffer to contain noise during sensitive meetings or work hours or to connect the excitement and energy of both spaces.
Private phone pods and collaborative meeting spaces round out the dynamic work environment. Careful attention was paid to the graphics and signage portions of the project. The design team introduced a DC black and white map wallcovering into the pantry hub which then became the inspiration for the distraction banding on all conference and huddle rooms. Each conference and huddle room features a named based from one of Skanska’s office locations across the globe. In addition to the conference and huddle room graphics, subtle brand colors weave their way through the design with various accent pieces and furnishings.
Following suit with the building’s LEED, FitWel, and WELL Certifications, it was important for the interior space to also feature elements to promote sustainability and occupant health. Biophilia in the form of an expansive green wall and curated plant collection soften the work environment and bring a pop of life into the space. More discreet, the inclusion of various occupancy sensors to monitor air quality and activity were included as a part of Skanska’s commitment to creating “inventive, sustainable and community-minded” workspaces.
